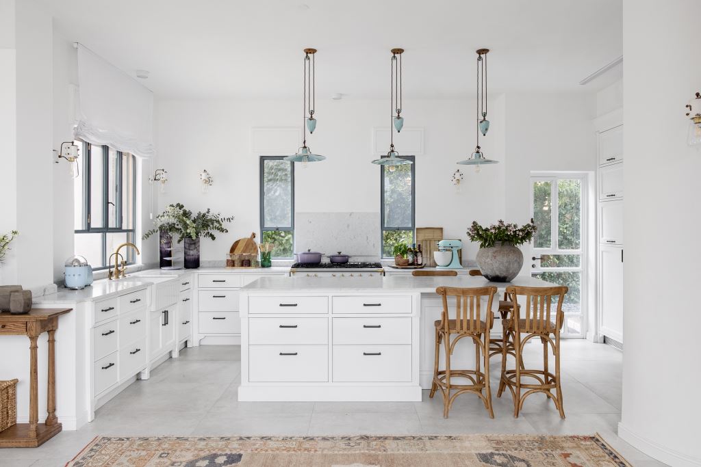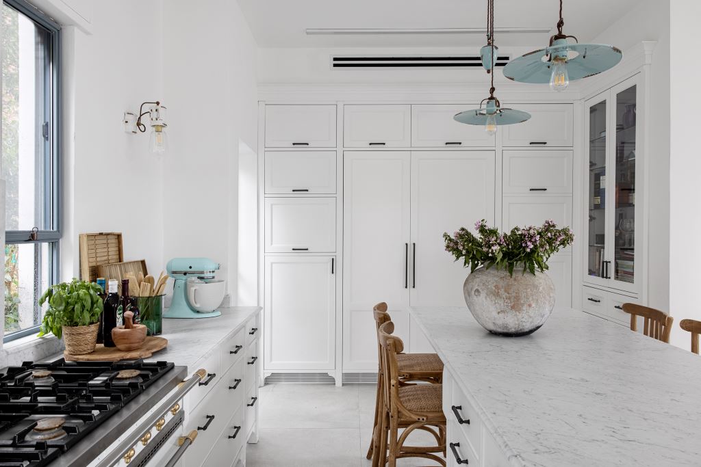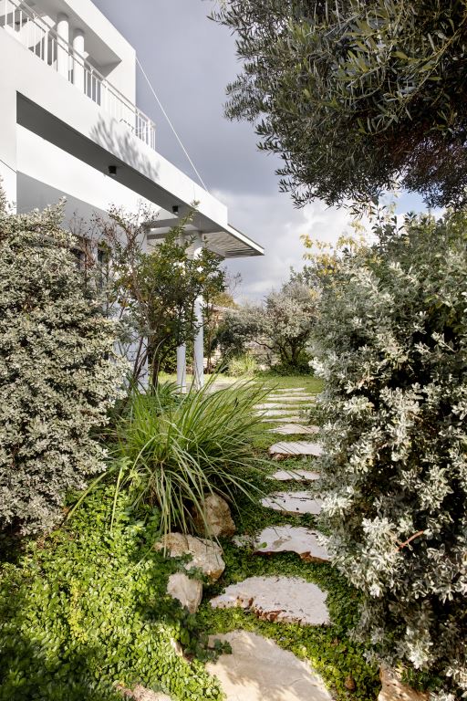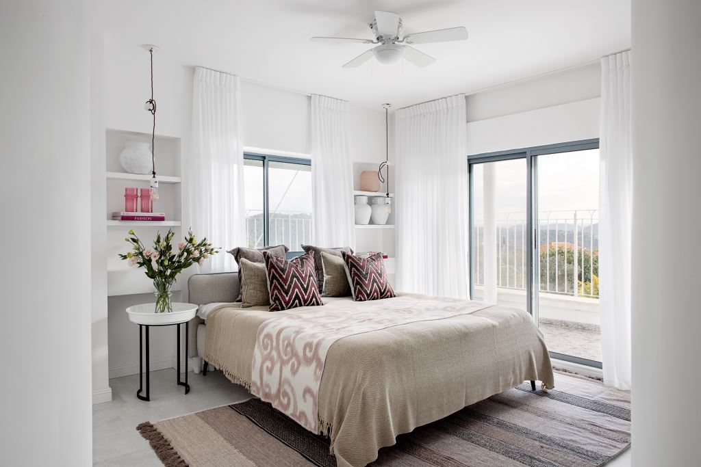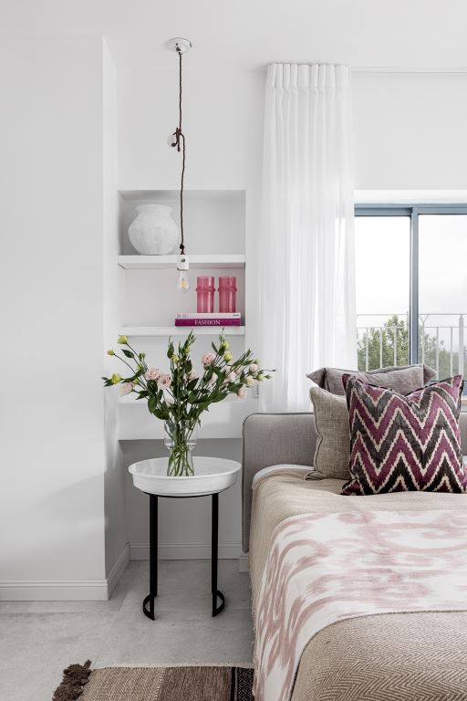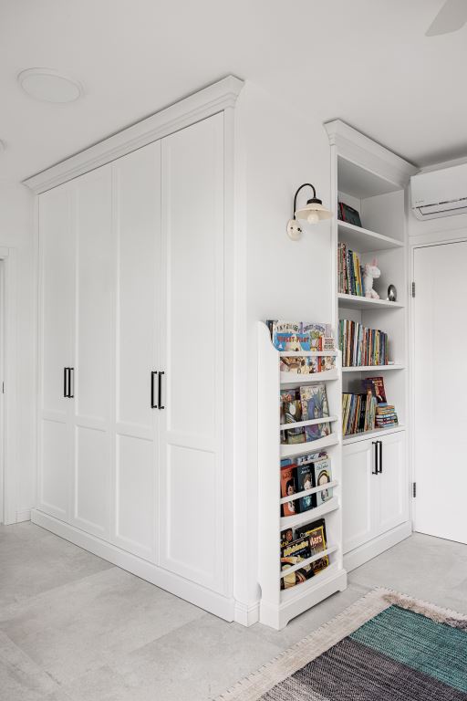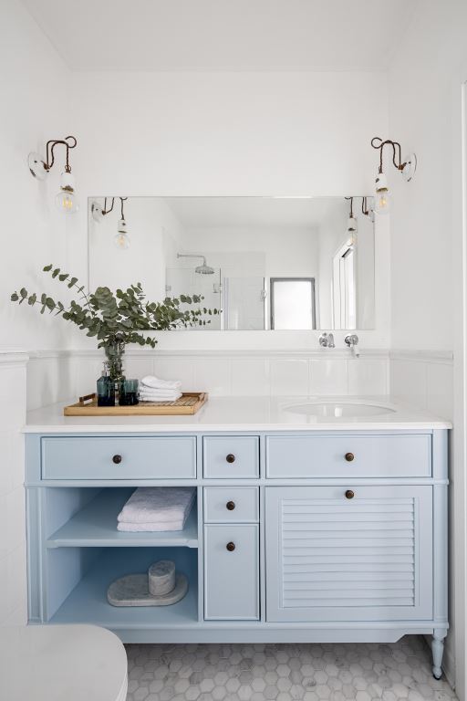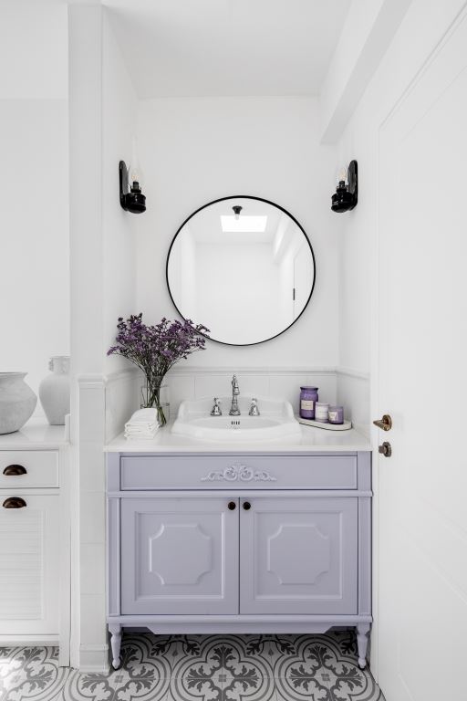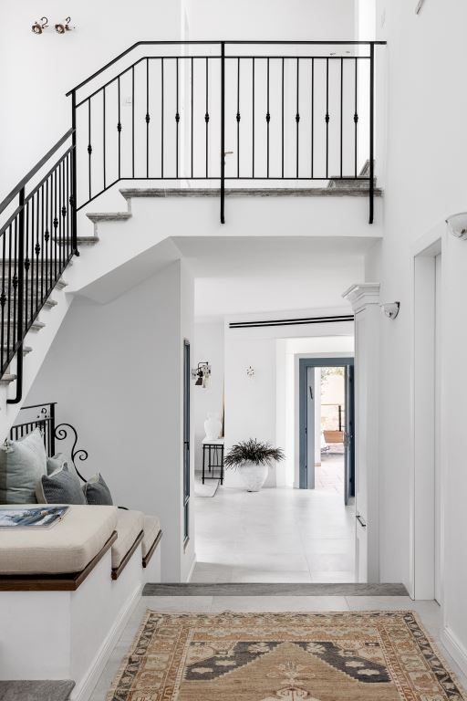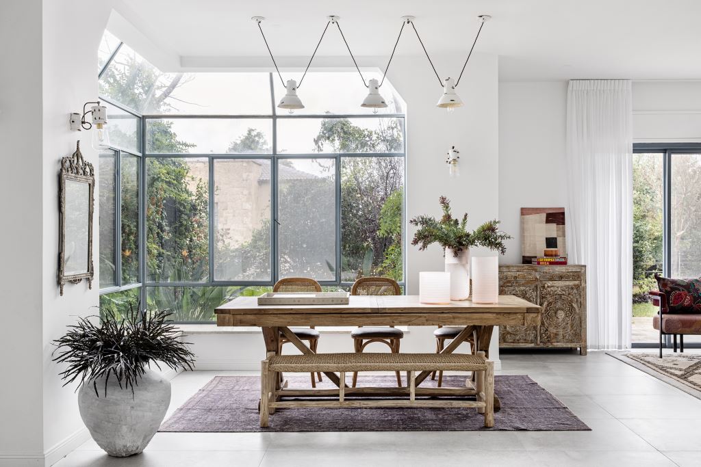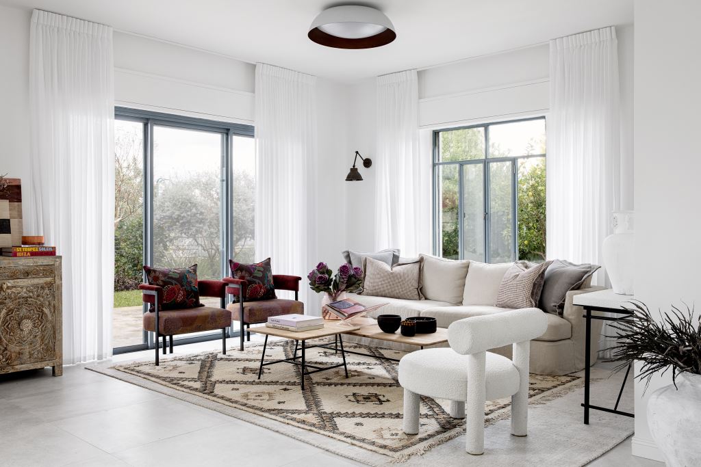In the Horesh Villas neighborhood, a single home surrounded by a wooded landscape, designed and planned by the award winning designer Keren Toledano, the house has been completely renovated, including infrastructure, systems, bathrooms and a kitchen. On the ground entry a bright and spacious living room, on the middle level are the children’s rooms, on the upper level is a gym and a master suite. In addition, the house includes a basement that has a separate entrance featuring a games room and additional full bathroom.
*Photos courtesy of the Niv Toledano Foundation


